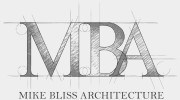Transforming your living space, enhancing your lifestyle.
Based in the South East and London, A.D Architectural Design LTD specialises in obtaining Planning Permission and Building Regulation approval for home extensions, improvements, and other residential and commercial projects. Our mission is to provide a highly personalised, bespoke, dynamic, friendly, and creative service tailored to meet each client's unique requirements and preferences. Our expertise lies in guiding clients from the inception of a project through to completion, taking great pride in each and every project and striving to exceed our clients' expectations.
Our projects primarily revolve around residential extensions, loft conversions, garage conversions, and house remodelling, supplemented by small residential developments and commercial schemes. Our philosophy is to work closely with each client and approach each project in a sensible and pragmatic way to provide a service in line with the remit, while also ensuring that the completed design achieves and surpasses the original brief.
Our Services
At A.D Architectural Design LTD, we offer a full range of services to suit our clients' requirements. Our services include:
- Initial telephone consultation
- Desk top studies of potential schemes to establish viability
- Advice on planning policy including works possible under "Permitted Development"
- Property surveys and production of "as existing" drawings
- Preparation of draft proposed drawings for review
- Edits to draft schemes prior to planning submission
- Submission of planning application, including form filling, location plans, block plans, design and access statements, etc.
- Co-ordination with specialists required for certain planning applications, including tree consultants, flood risk assessors, acoustic engineers, environmentalists, and archaeologists
- Liaison and negotiation, where necessary, with planning officers
- Preparation of drawings to demonstrate Building Regulation compliance
- Appointment and liaison with Structural Engineers
- Provision of SAP Calculations for heavily glazed extensions
- Arrange and obtain public sewer build over agreements
- Advice upon party wall matters
- Contract administration, including preparation of tender documentation, tender reports, contracts, and post-contract services
We are always happy to provide initial advice or a consultation prior to any formal appointment. Contact us to discuss your next project.
Case Studies
- Detached House / Single Storey Extension: The client for this chalet style house was happy with the first-floor arrangement but wanted to improve the compartmentalised ground floor layout whilst retaining its "cottage charm". Our solution was an ornate extension to replace the existing additions and to include twin bay roofs dressed with bonnet hip tiles, large scale folding sliding doors, a vaulted ceiling with oak rafters, a bespoke kitchen with large island, and a separate snooker room. The house was set within the green belt and we negotiated with planners to exceed the generally accepted volume allowances for extensions. Following the receipt of planning approval, we tendered and negotiated with contractors and administered the construction works.
- Semi-Detached House / Loft Conversion: The owners of this 3-bedroom semi-detached house wanted to provide an additional bedroom and ensuite. This was to be connected to, but secluded from, the distractions of family life. Our proposal included the provision of a master suite within the loft space facilitated by the extension of the existing hipped roof to a gable end and the addition of a rear dormer.

Be the first to review A D Architectural Design.
Write a Review



